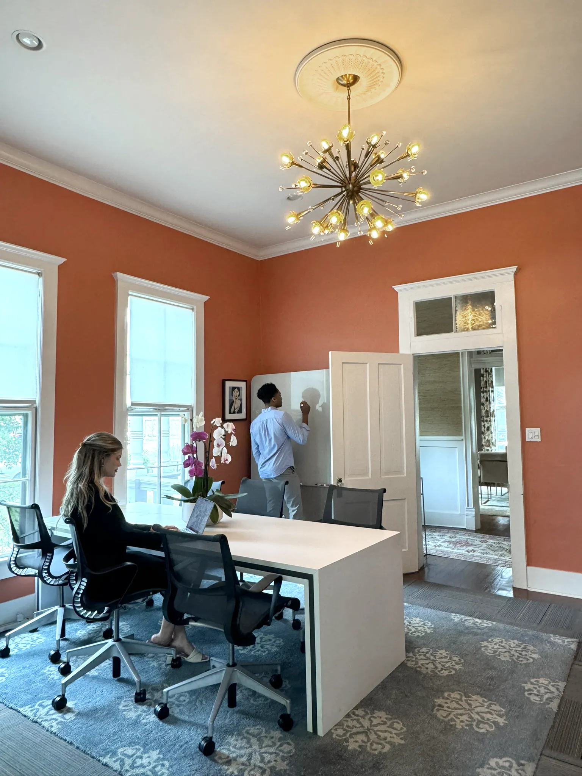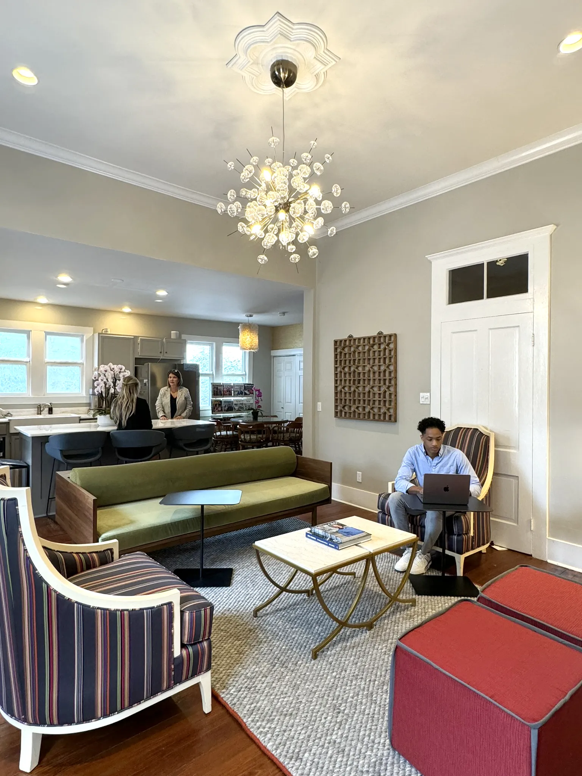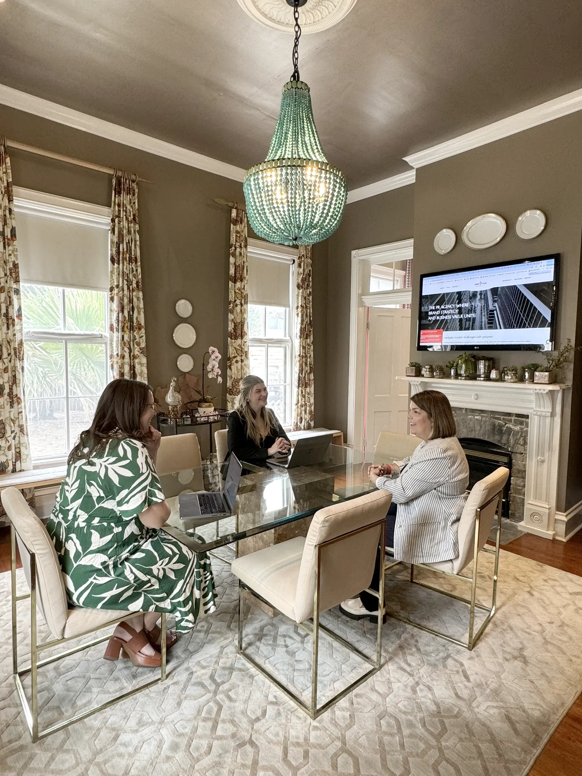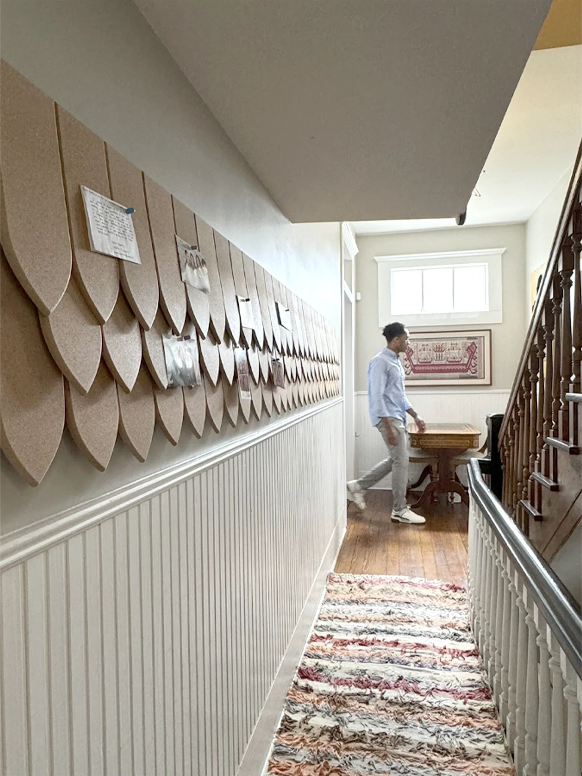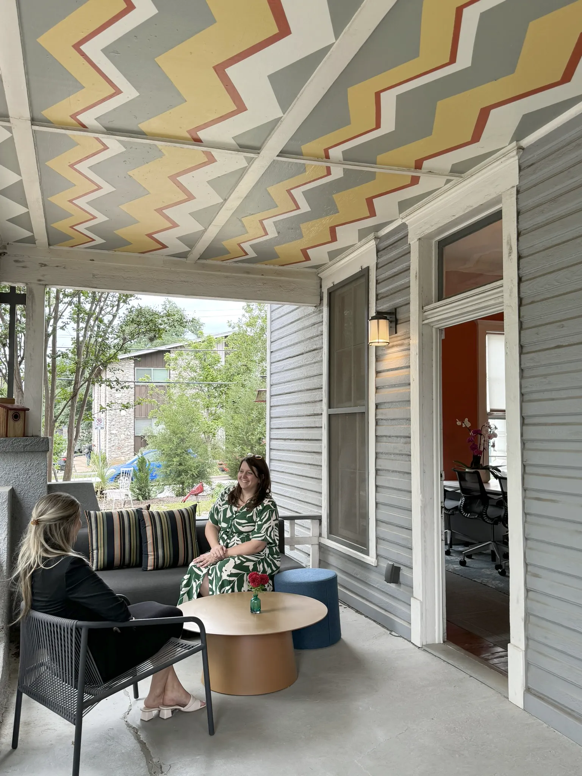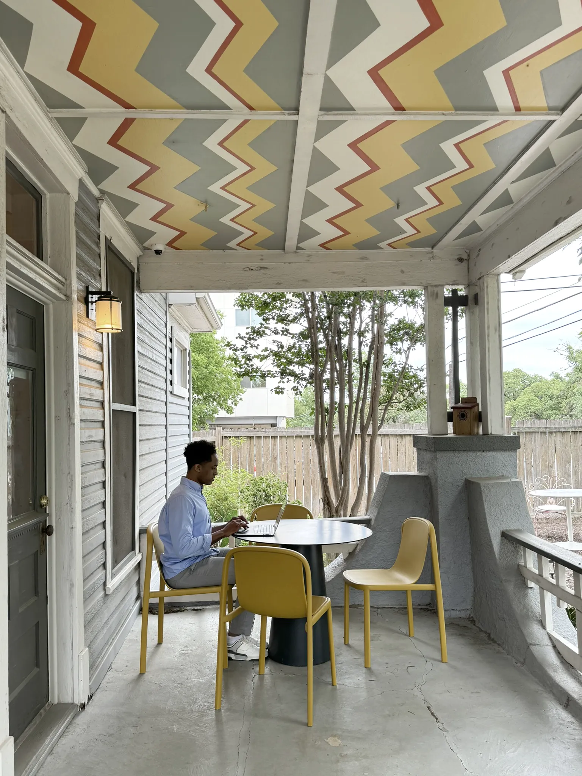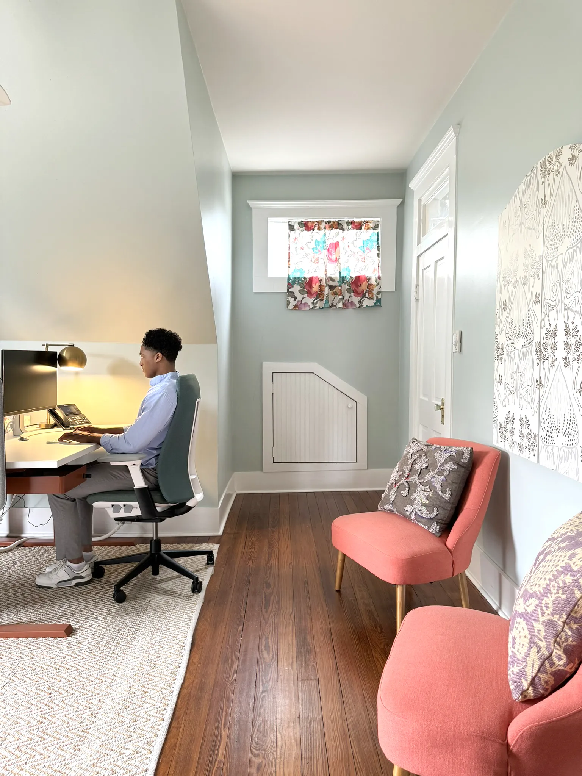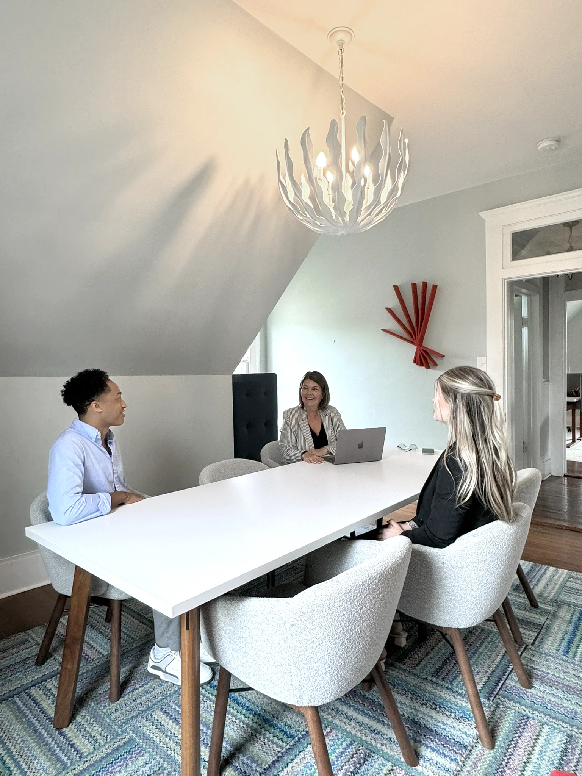Though the “home” office provided a sense of welcome and comfort that a traditional office couldn’t, the historic space wasn’t
without drawbacks. Noise levels were among the team’s chief concerns, as the space’s thin walls made it difficult to concentrate. A
similar loss of focus occurred due to the building's circulation, as team members would frequently walk directly through one
another’s workspaces to get from one part of the office to the next.
Most of the team's desks were in the upstairs bedrooms. While this made for a unique work environment, it required the team to work
extremely close to one another – often without enough seating for Red Fan’s entire team. Unfortunately, disruptions weren’t limited to
desks. Because of the home’s set-up, guests or fellow team members had to walk through these workspaces whenever answering the door or
taking a break on the patio.
At the onset of the project, we took the Red Fan team through a Visioning
session
to determine which business imperatives
they wanted to bring forth. Through these sessions, it was decided that Red Fan’s new space would focus on synergy, agility, and
talent. The design solution would implement a mix of collaborative and focused spaces, with a careful balance to ensure ample
and comfortable seating with minimal distractions. The bulk of the upstairs would serve as individual workspaces, while the
downstairs would host the primary social or meeting spaces.
