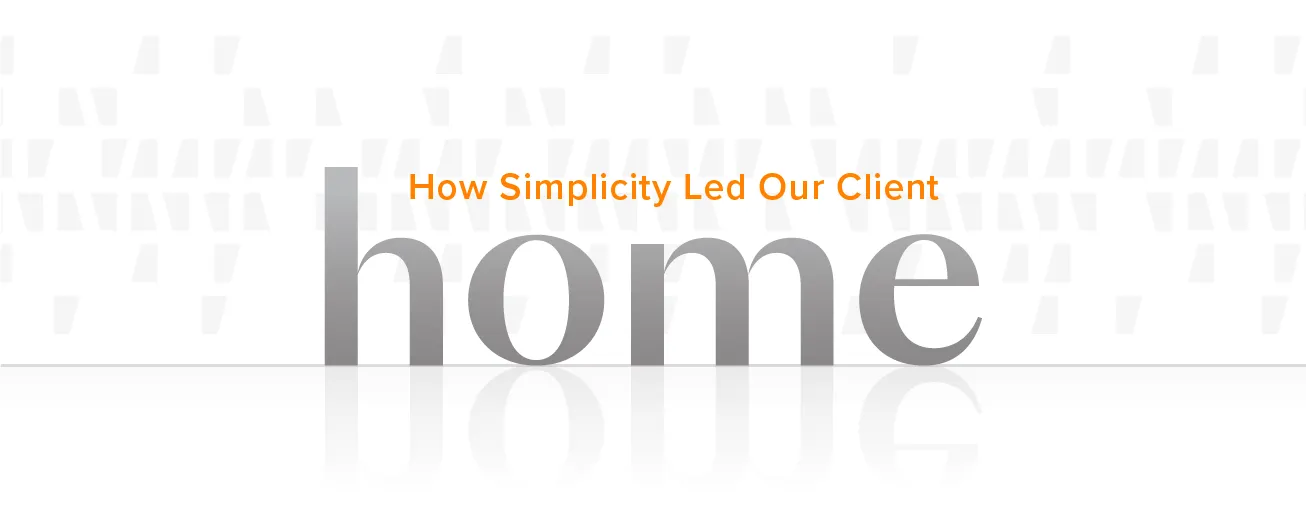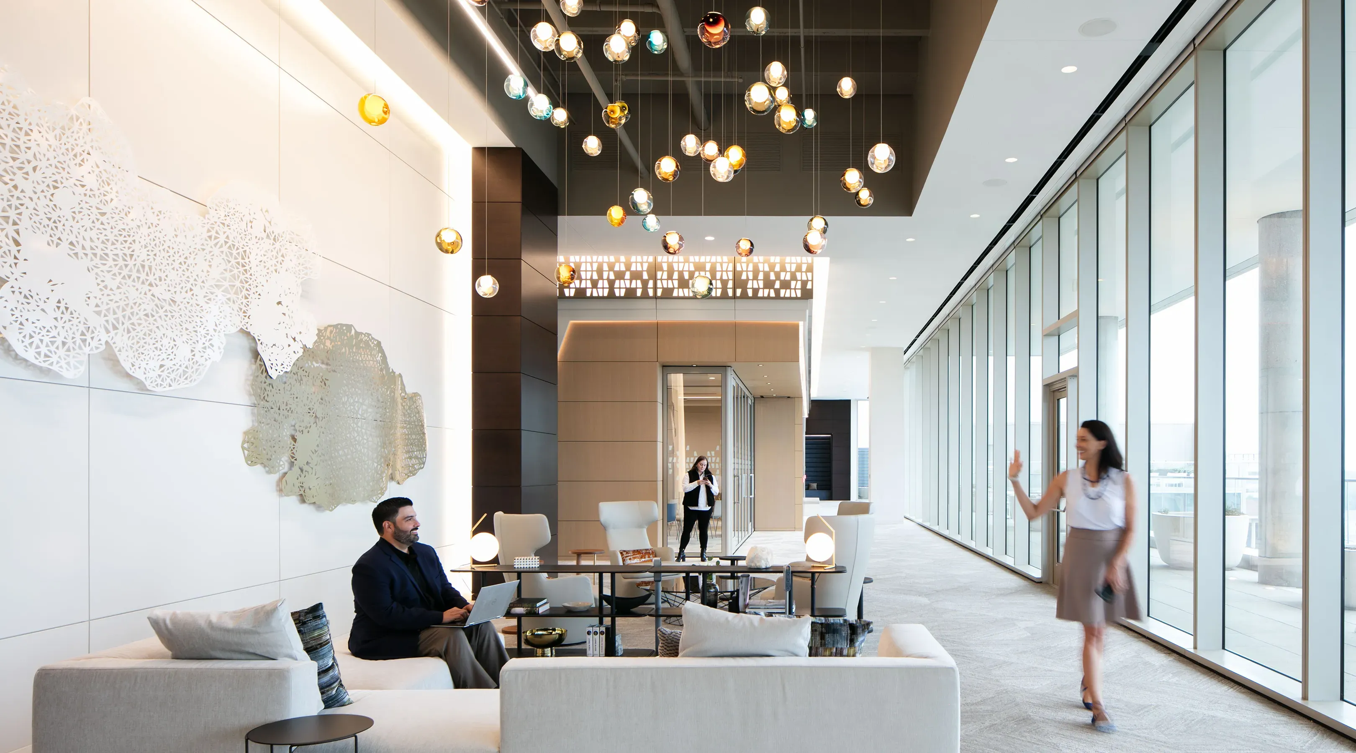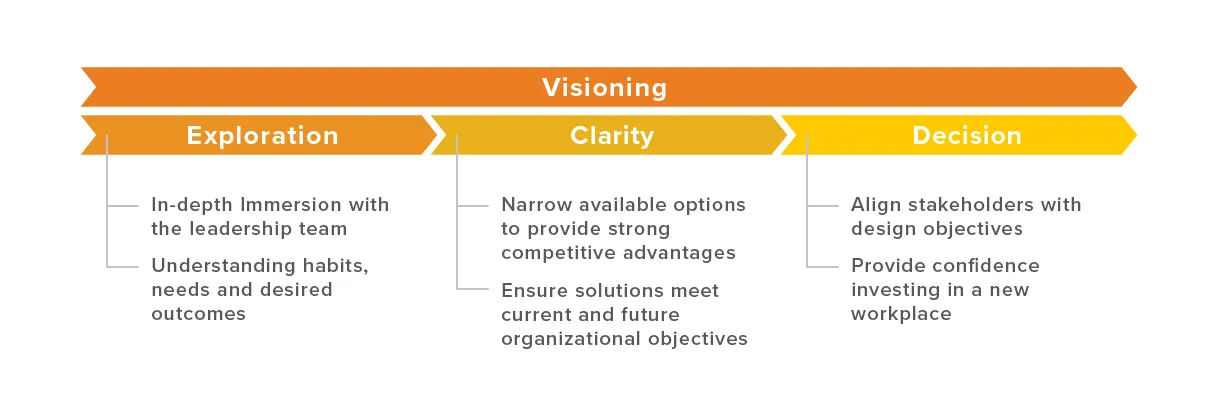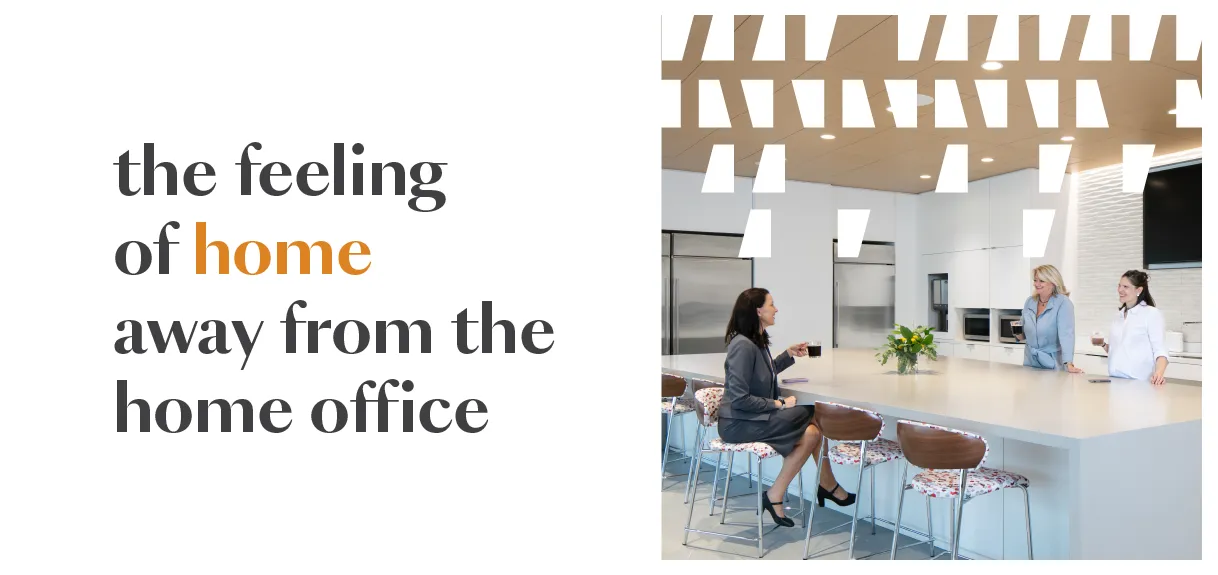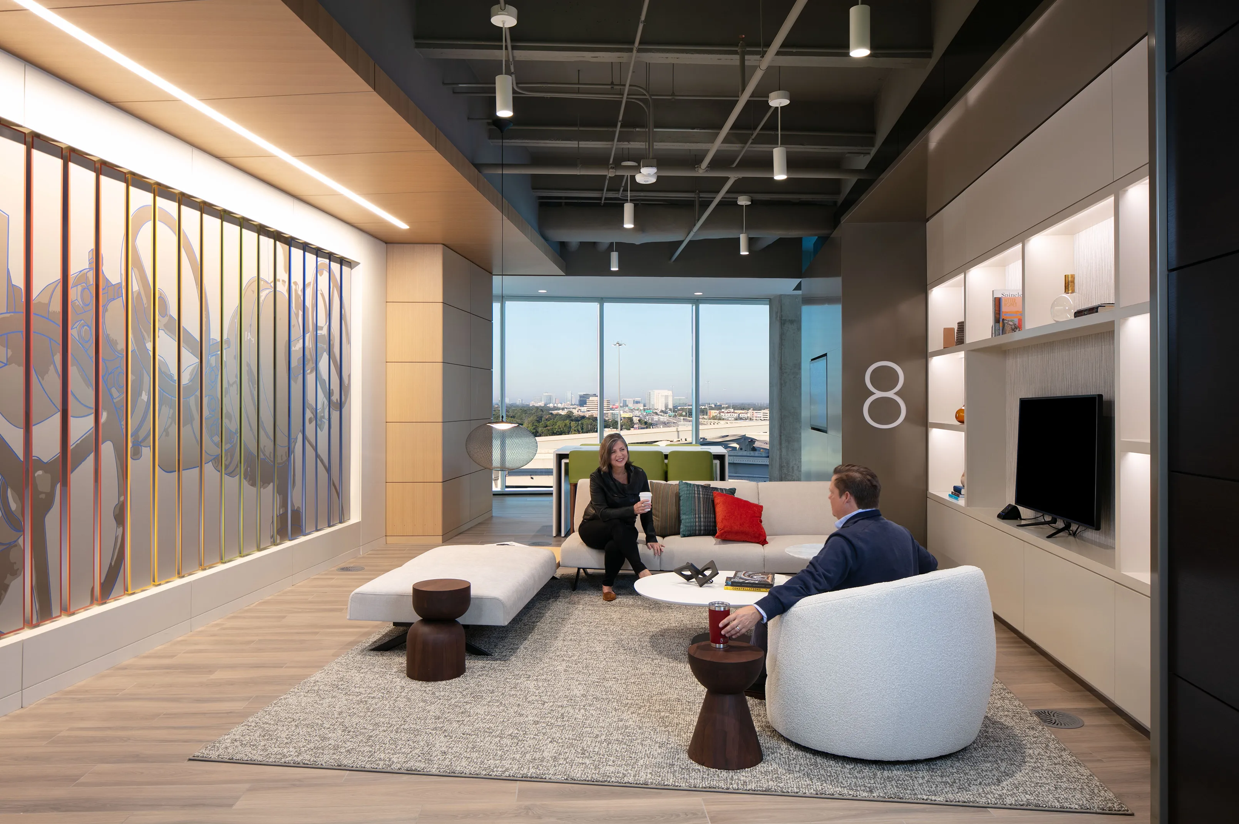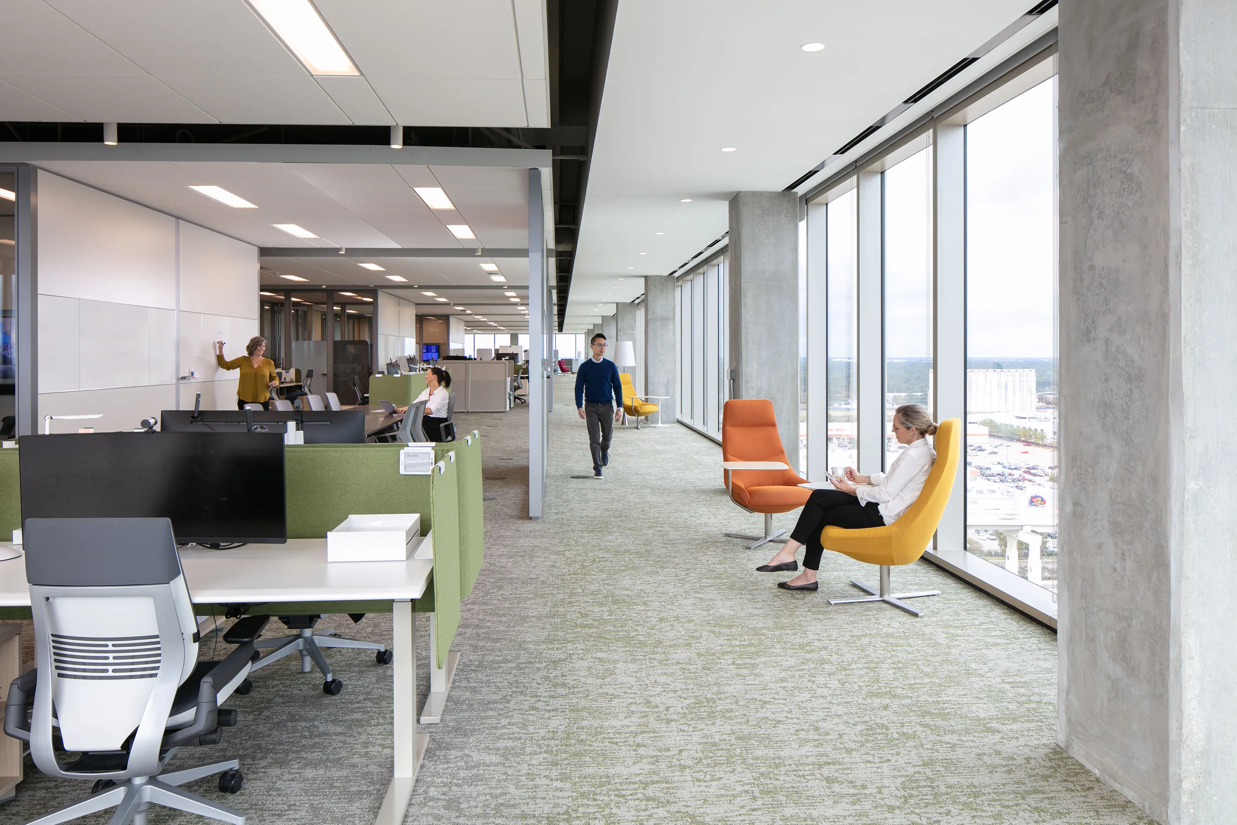Home › Our Voice › Articles › How Simplicity Led Our Client Home
INDEPENDENT OIL & GAS CLIENT CASE STUDY
As we continue to strive for simplicity, it’s vital to remember that establishing a unifying vision at the onset of the project remains a crucial step of any real estate investment. A vision serves as a foundation and helps point strategy in the right direction, with benefits evident in the overall outcomes and impact.
At the onset of a recent project, our client was faced with a common workplace decision, to renovate or relocate. In this case study, we delve into the challenges they faced, strategies we implemented to tailor design solutions to their needs, and the benefits the solutions provided their team.



