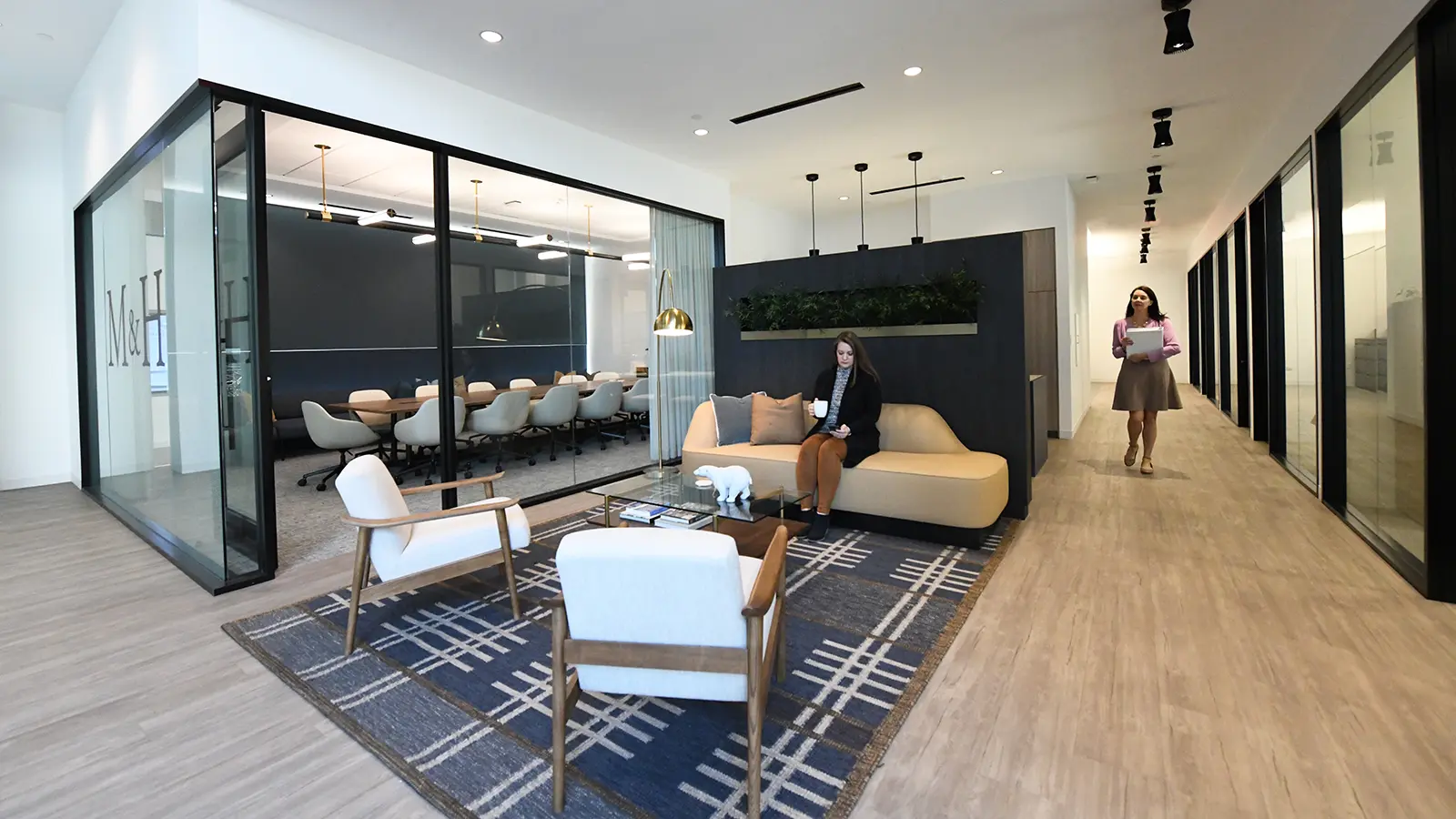
Home › Our Work › Projects › McLean & Howard
Mclean & howard
World-class service, local attention
- PDR Service Design + Architecture
- Industry Sector Legal
- Office Austin
- Project Goal Talent Acquisition, Employee Experience, Collaboration
What do you do when your company needs a reset? How do you keep employees motivated in-office when the comforts of home seem so enticing? Most companies today are asking themselves these questions, and Austin-based legal firm Howard & McLean LLP was no exception. When they first approached our team, we knew we had to help address these issues while assisting them in the relocation of their office to a more desirable area in Austin. Ultimately, they challenged us to ensure their new space infused their culture with a strong dose of “we” focus.
Prior to working with us, McLean & Howard had been in the same office for years. The existing space had two key challenges: space, and experience. These challenges started to affect morale, preventing team members from connecting. Employees had limited access to natural lighting, which can have negative effects on employee morale. The workspaces also felt cramped, which was further exacerbated by the lack of sunlight. The break room felt too small and cluttered to be a usable space, so employees would generally eat at their desks, resulting in missed connections and collaboration opportunities.
To further encourage collaboration, employees can catch their breath or enjoy a meal in the new break area, which incorporates an inviting and open design, as well as lush greenery that brings an element of nature to the interior. The relaxing tone makes it the perfect place for newer talent to connect with tenured members of the McLean & Howard team, allowing for the sharing of vital institutional knowledge.
To accommodate the growth McLean & Howard plan to experience, all office furniture is modular. Aside from saving the team a great deal of space, a piecemeal approach allows the team to scale as needed without feeling pressed for space. This approach reduces the need for ancillary furniture, providing cost savings that can be routed towards enhancing different areas in their space.
Since our design process accounted for future growth, workspace adjustments will be less jarring and disruptive in the future. This approach also gives the firm more freedom to move furniture as needed, which will come in handy as they look to host clients and social events regularly.
Working with McLean & Howard reinforced a singular truth that good design is universal. Market size and square footage aren’t always the prohibitive factors we think they are, and it’s vital to provide anyone walking through your doors with an unforgettable experience.
We capitalized on the high ceilings of the 12th-floor sky lobby and conference center by appending whimsical, orb-shaped light fixtures to the lounge-style seating areas below. Below them, conversation areas invite tenants to nestle into softly upholstered couches and chairs, whether gathering for work or relaxation.
We outfitted the health center, open to all tenants, with state-of-the-art equipment, upgraded and richer finishes, and kept the layout clean and simple. Additional co-working spaces and conference rooms fully support the practical demands of digitally-driven business, while carefully selected art and accessories that add a pleasing aesthetic touch.
Partnering with the Hines SW Region Development team was a privilege. Their expertise in developing commercial office properties was vital to this project, and we remain ever appreciative of the opportunity to develop The Office Tower of the Future.
Project Details
Square Footage: 1,200 SF
Location: Austin, TX

GET IN TOUCH WITH US
Have an inquiry or some feedback for us? Fill out the form below to contact our team.

