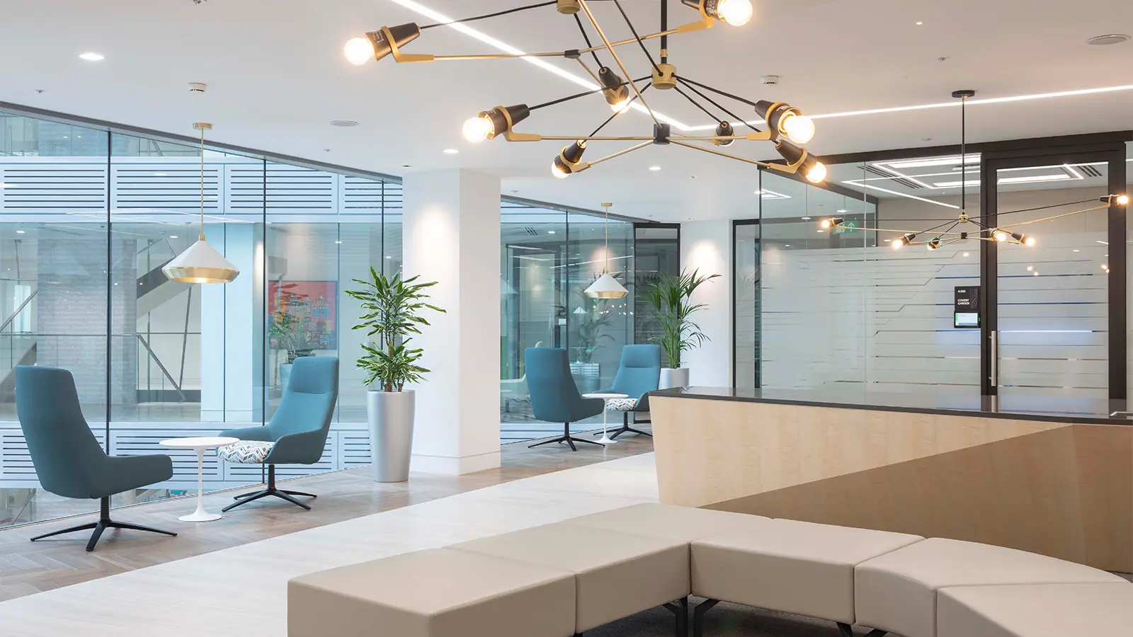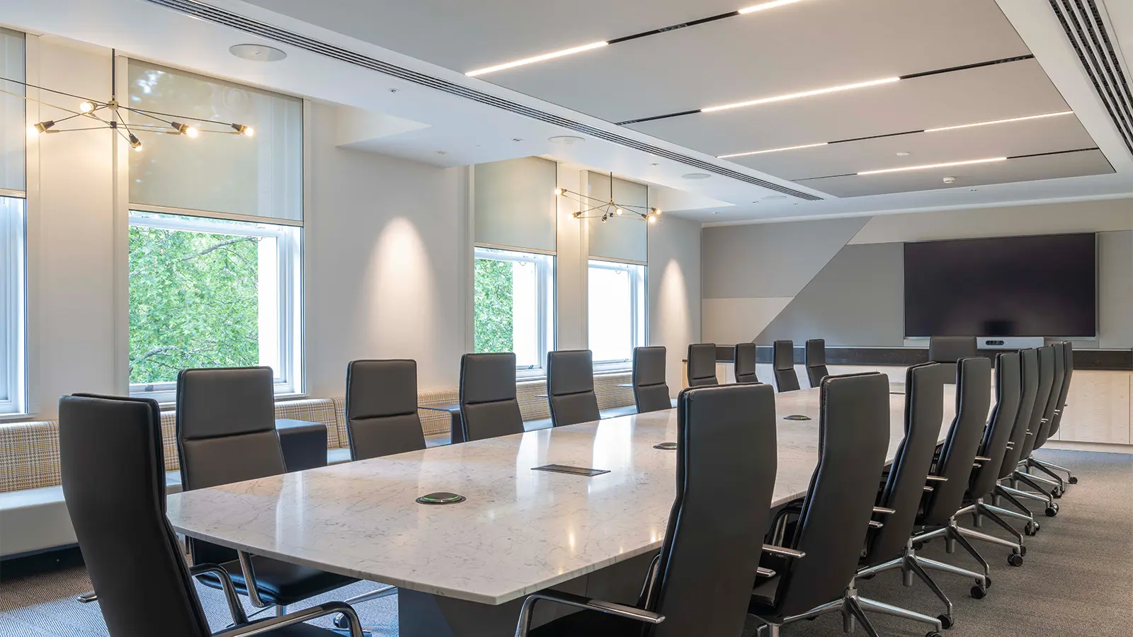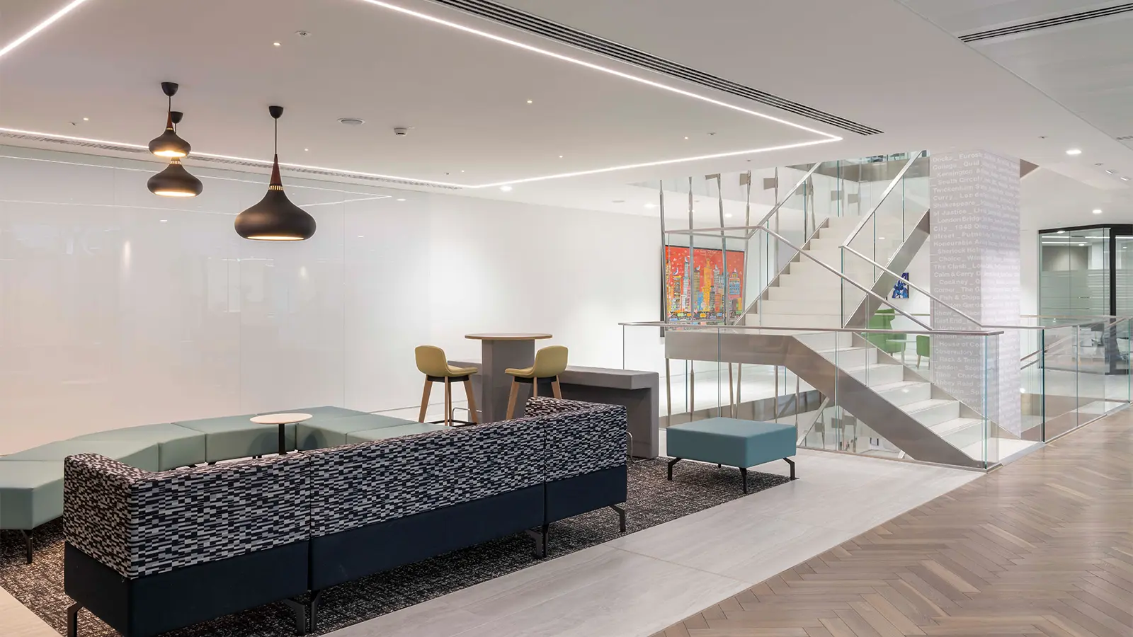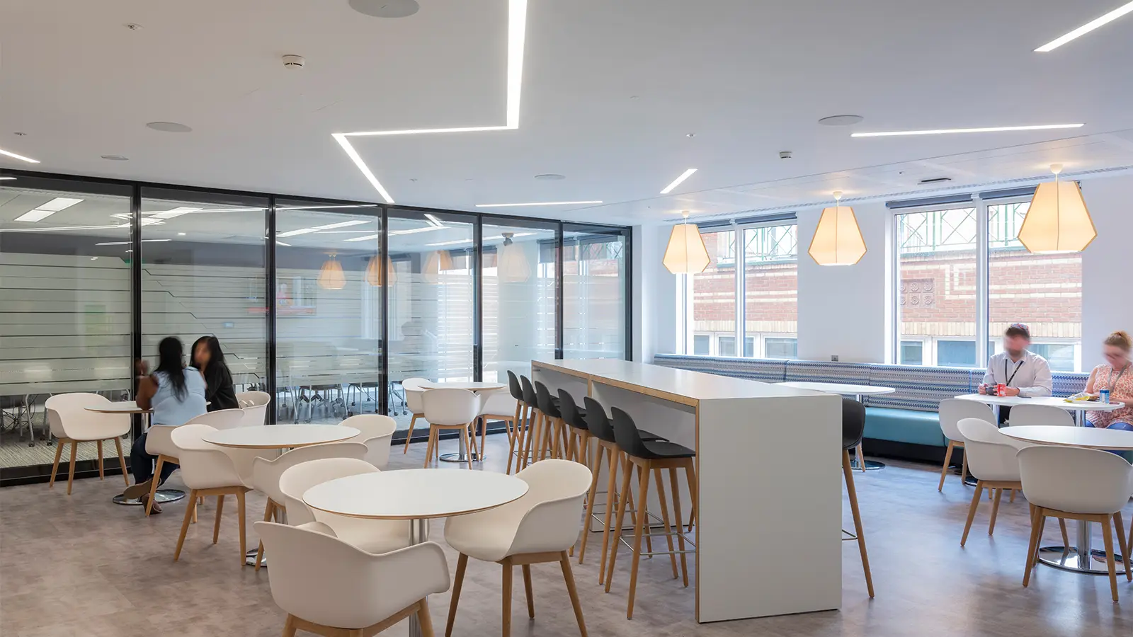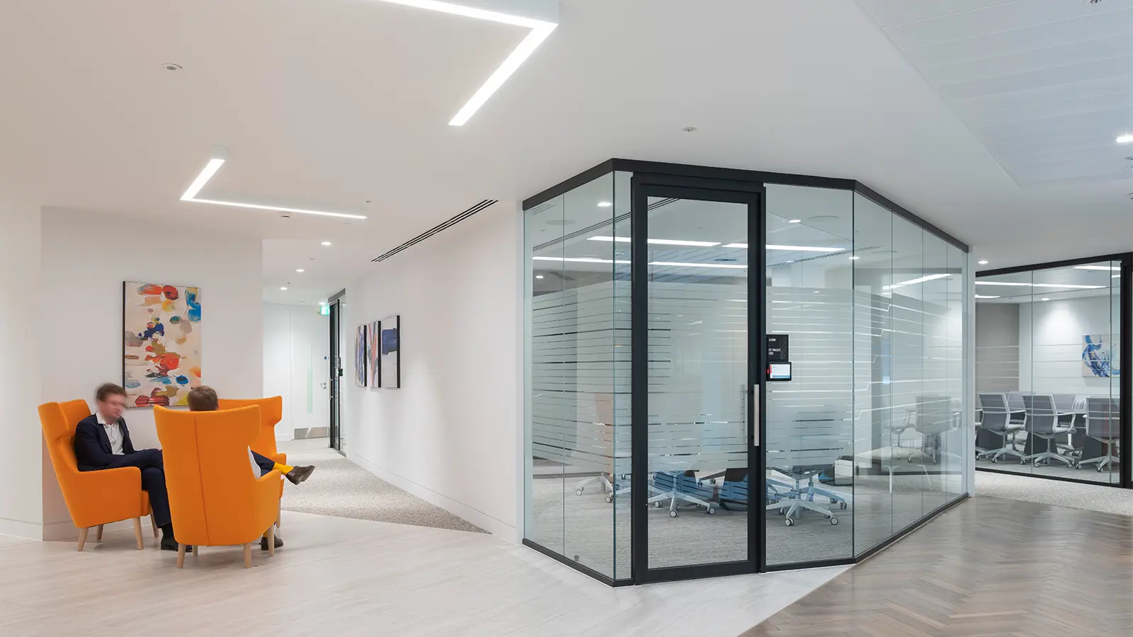
Home › Our Work › Projects › Consulting Firm – London Headquarters
Consulting Firm – London Headquarters
Change – It’s Imperative
- PDR Service Design + Architecture, Brand
- Industry Sector Professional Services
- Office Houston
- Project Goal Talent Acquisition, Collaboration
This forward thinking client wanted a workplace design that would reflect their culture and entrepreneurial spirit as well as drive innovation among their growing company.
PDR designed a workplace that is more dynamic, efficient, and multi-functional while presenting an appropriate client-facing space in a corporate atmosphere. We ensured that private offices and open workspaces are provided in combination with varying types of meeting spaces in order to maintain a collaborative environment.
The overall workplace is designed around neighborhoods that contain open work stations, closed offices, and meeting rooms; all with access to daylight and integrated technology. This combination of spaces, marked by clear glass, natural wood tones and ample daylight, encourages collaboration and connectedness within each business group.
Project Details
Square Footage: 90,000 SF
Location: London
PDR Team
COLLABORATORS
CallisonRTKL
Align Technology
Office Resources Inc.
The neighborhood framework also provides a uniformity to the space that allows for future flexibility as business groups grow and change as they react to the market. Collaborative spaces are strategically both reservable and non-reservable, semi-enclosed and fully enclosed, integrated and centralized, with upgraded technology, an appropriate client-facing space in a corporate atmosphere. The reception and board room utilize technology, operable walls, and sophisticated finishes to create a multi-functional space appropriate for visiting clients, board meetings, and events.

GET IN TOUCH WITH US
Have an inquiry or some feedback for us? Fill out the form below to contact our team.


