OUR VOICE
The WELL Built Space
What is wellness and how does it define the way we live and work? Wellness has gone from a trend to a feasible, achievable, and measurable addition to a company’s success. It is more than just remaining free of illness or attending a new gym. It is something that directly affects the choices we make and the way we experience the world mentally, physically, and socially.
Forbes magazine reports that in 2018 wellness will be one of the key attributes that attracts people to the places they choose to live, work, and play.
“This idea of collective well-being will not only help support a healthy workforce but will increase a company’s reputation by caring for its employees. Wellness initiatives will begin to include aspects such as learning and development classes, employee recognition, and workplace design. For companies looking to increase recruitment and retention efforts, shifting a focus to include collective well-being will help keep current employees happy as well as attract new talent.” – Forbes (Dec 13, 2017)
So how do we include wellness in the way we design spaces and in the way we do business? Certification programs like WELL Building are helping us define just how “well” our spaces are built. Written by the International Well Building Institute (IWBI) and certified by the Green Business Certification Incorporation (GBCI), which administers the LEED certification program, WELL Building is looking at sustainability through the eye of the individual. While LEED seeks to save the planet through encouraging buildings that are more efficient with less environmental impact, WELL building seeks to save the people by encouraging companies and design professionals to invest in spaces that will help people thrive.
With the introduction of WELL Building v2, we can now look at the way the built environment is affecting not just our quality of air, water, and light, but how the design and the policies of a company’s space can also affect our nourishment, movement, community, and mind.
While certifying your space through the WELL Building program can be one step a company can take, there are ways to incorporate wellness into a project without getting a plaque on the wall. By applying some of the following items, wellness can become a tool that allows us to humanize and improve the places we work and play.
Air
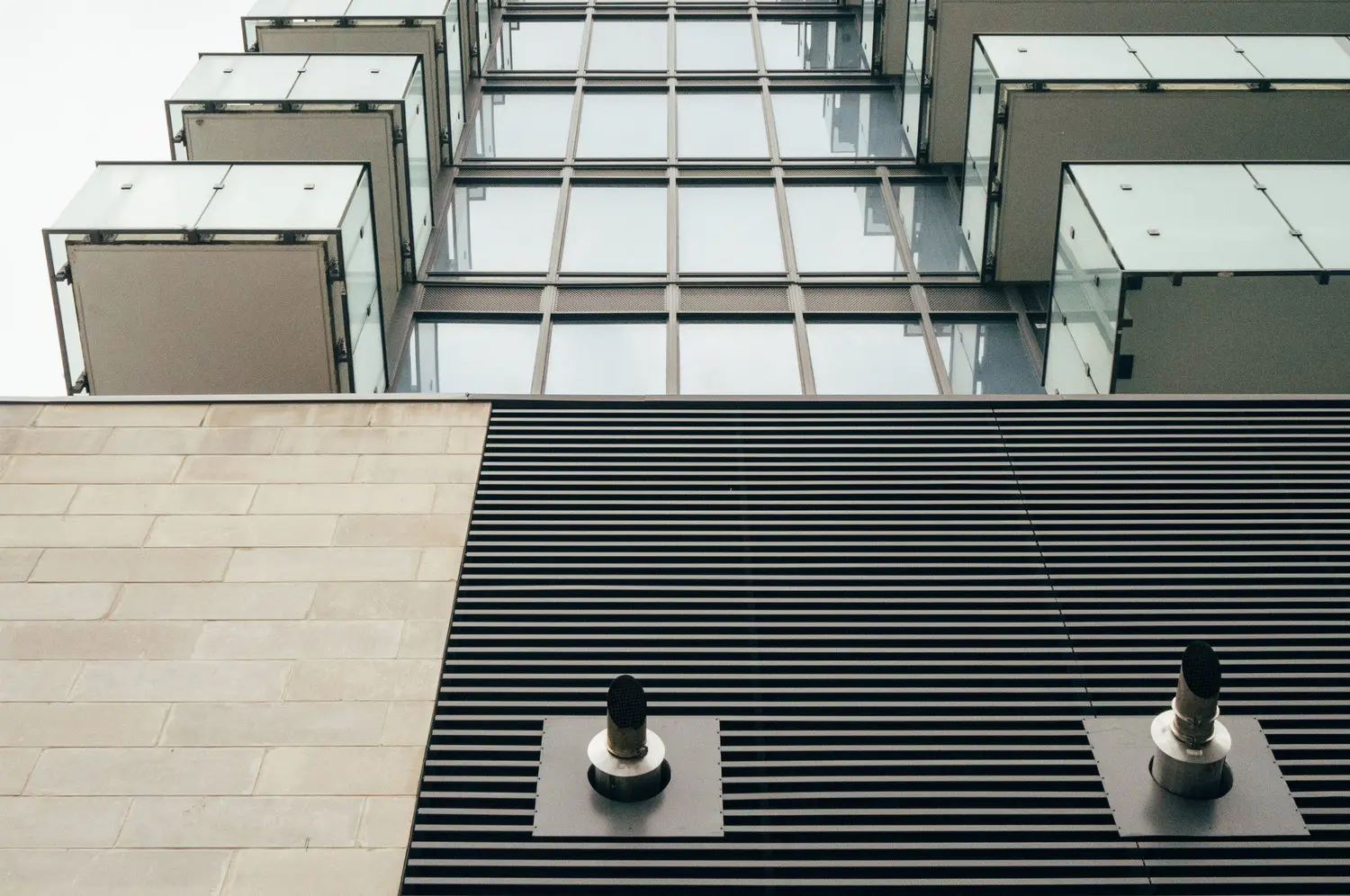
Are people getting enough fresh air throughout the day? When a space is poorly ventilated people can get headaches or lose attention span due to lack of oxygen to the brain – which means lack of fresh air could lose your audience’s attention twice as fast!
- Ventilation Effectiveness – Ensure your mechanical ventilation system is tested and balanced according to ASHRAE standards. Keep records of regular system maintenance.
- Air Quality Monitoring – Install CO2 sensors in high-density meeting rooms and huddle rooms; open the door when levels get too high or take a “fresh air break” to ensure everyone is staying alert.
Water
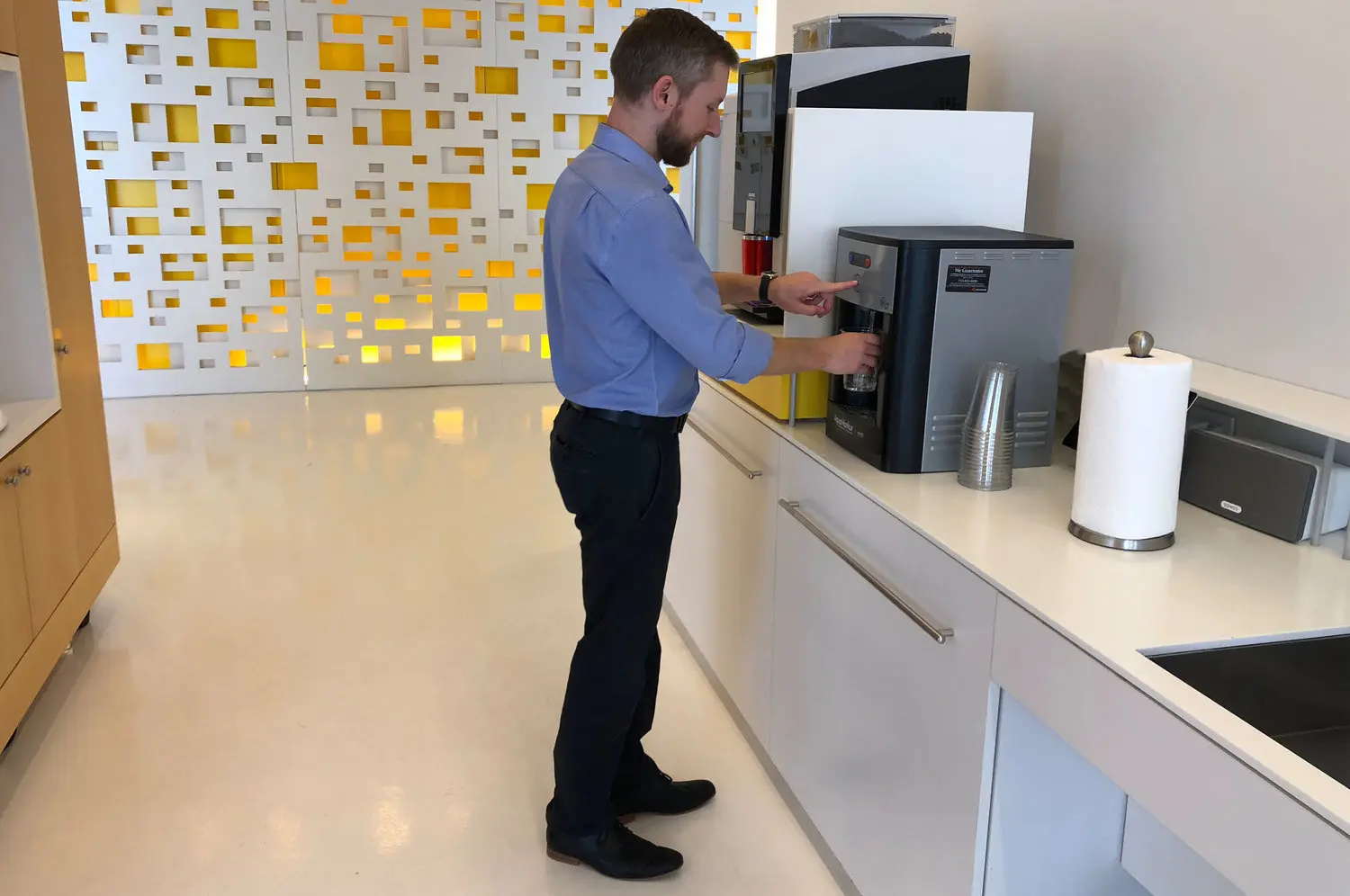
Hydrated people are happy people! The US Institute of Medicine recommends that women consume at least 11 glasses (91 oz) and men drink at least 15 glasses (125 oz) of water a day. Water stations promote a company’s dedication to health, and they create nodes in the office for people to collide and communicate.
- Drinking Water Promotion – Install at least one drinking water dispenser per floor designed for water bottle-refilling. Make the area bright and inviting and on a well-traveled path.
- Water Quality – Make sure all water in the project is receiving some sort of filtration. A carbon filter that is changed out on a regular basis can work wonders.
Nourishment
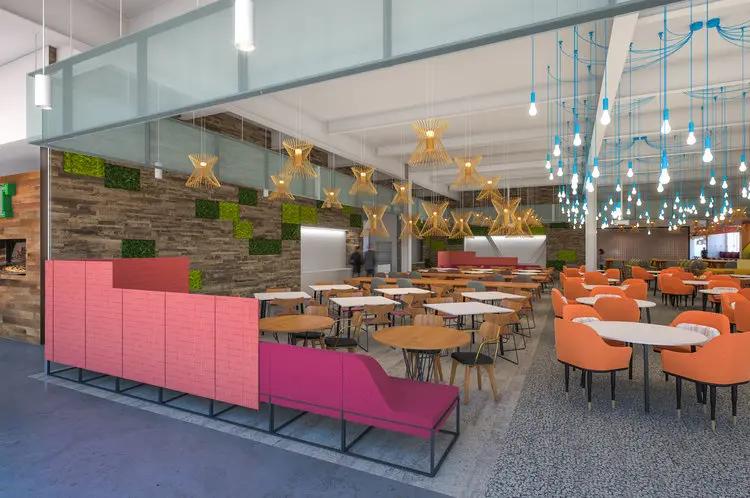
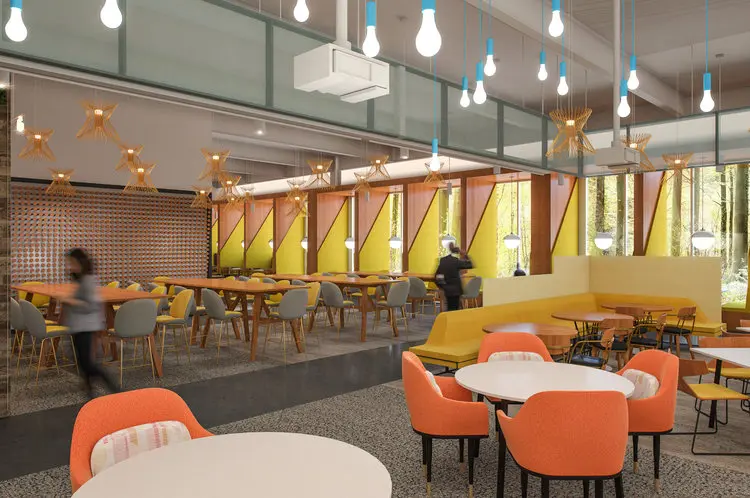
When we typically think about health, one of the first things we think about is nutrition. In a tight hiring market, companies have started to move towards the trend of unique benefits and perks such as breakrooms or bars stocked with snacks.
- Nutritional Transparency – Help people make better snacking choices from the office pantry by posting or offering information on the calories and macro-nutrient content of each item.
- Mindful Eating – Provide a destination for healthy eating. Spaces with a range of postures that can accommodate at least 25% of the main population encourage people to take a break and think of what choices they are making for lunch, instead of mindlessly snacking at their desk.
Light
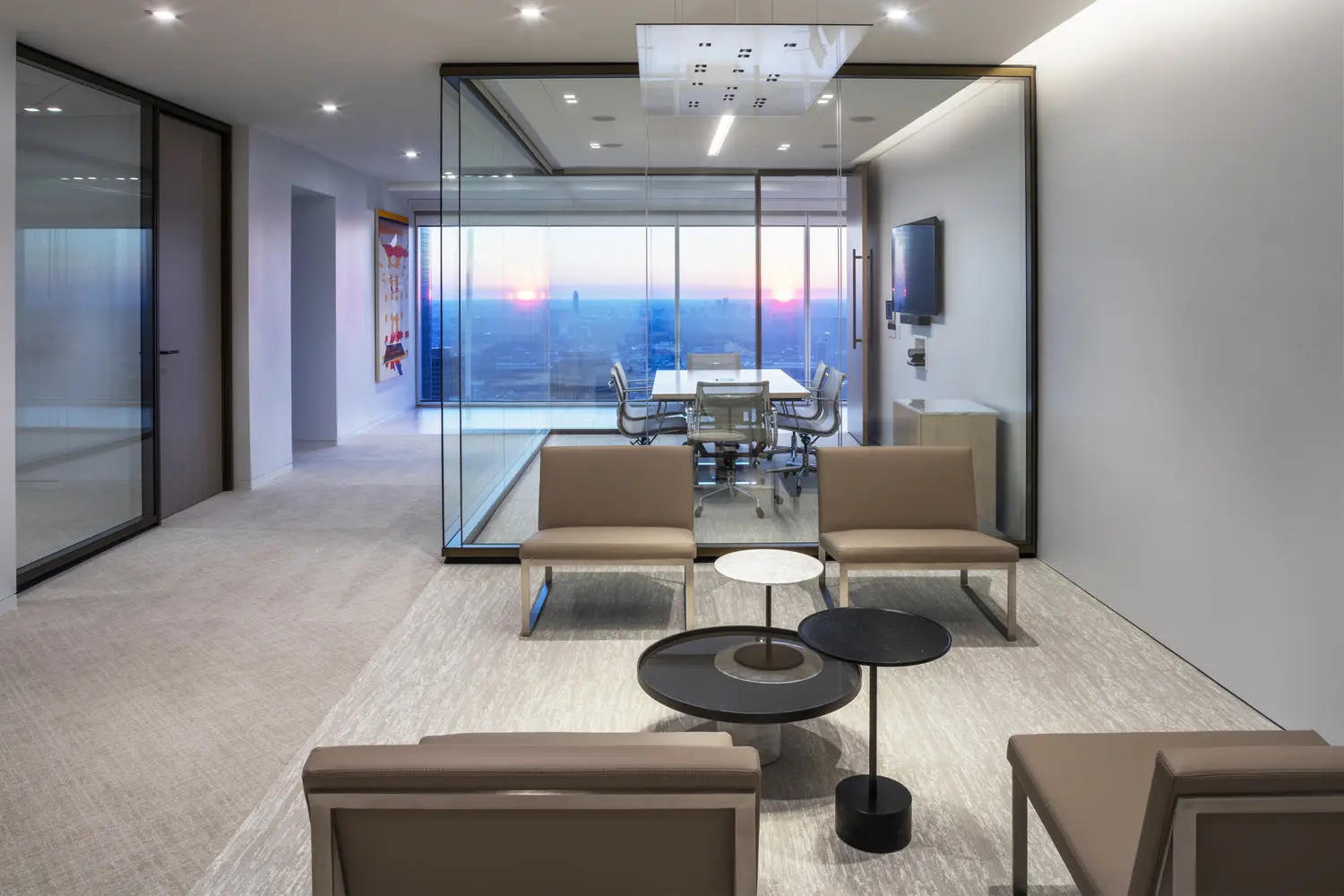
Proper lighting can help or hinder; glares on screens can hinder efficiency, however, ample light helps when reading papers and documents. Light also affects more than just what we see. It is linked to our internal circadian rhythm, meaning it triggers our body to wake up or go to sleep.
- Light Levels for Visual Activity – Create zones of light where tasks or activities act as the drivers for the selection. Think about the height of the work plane, or other targets of illumination, and the age ranges of the majority of the occupants.
- Circadian Lighting – New technology allows us to now program our light to change throughout the day in levels and in colors. More light on the vertical plane at eye level stimulates the light entering the eye so we feel more awake and productive.
Movement
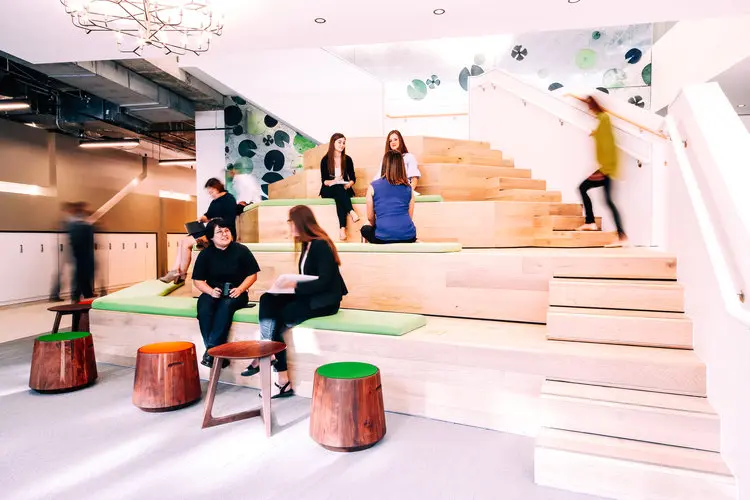
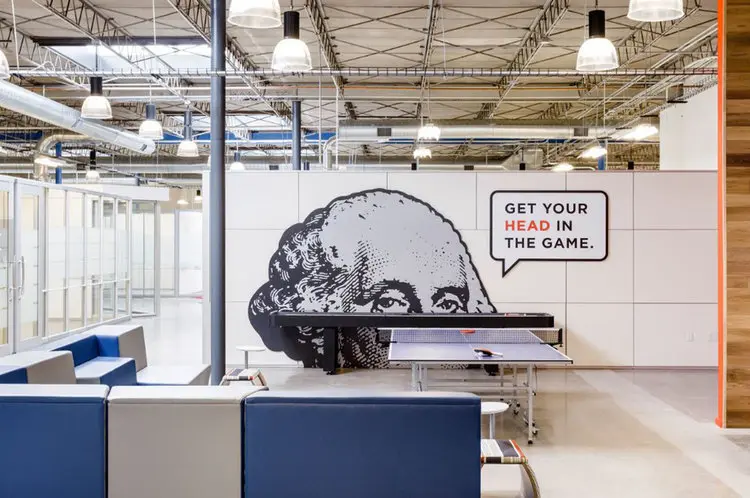
Physical activity is a huge contributor to our health. Standing can burn up to 50 calories an hour! Movement throughout the day can help people feel more energized and can promote different ways of working by encouraging different postures.
- Support Visual Ergonomics – Introduce height adjustment to the workstation with adjustable monitors, chairs and desks. Furniture with technology integrations like Teknion’s new Cerebro feature helps maintain the right monitor height, whether you are sitting or standing, to be sure you are always working ergonomically.
- Movement Network and Circulation – Create interactive games or activities in collaboration spaces.
Thermal Comfort
Your experience of an environment can be greatly affected by the temperature in the space. Research indicates that employees perform 6% poorer when the office is overheated and 4% poorer when the office is cold.
- Performance and Zoning – Monitor, test, and balance air and humidity in the space on a frequent basis. Be conscious of where desks may be located relative to a hot exterior window, or a cold interior space with mostly shade, and adjust the mechanical strategy accordingly.
- Thermal Control – Just as a company may provide a task light at each desk, consider providing the option for occupants to control their temperature. Provide small fans or heaters with automatic shut-offs, upon request.
Sound
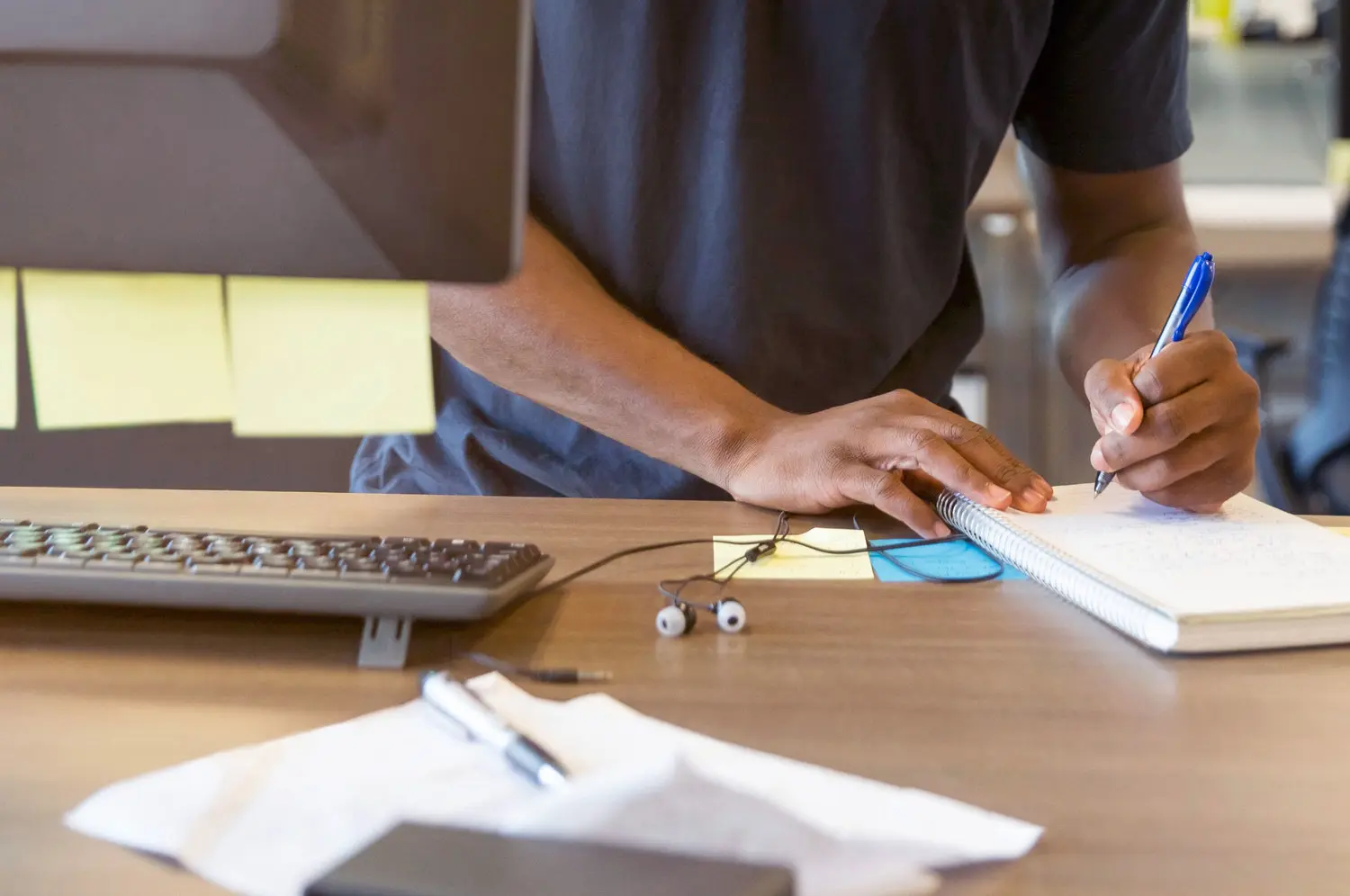
One of the biggest complaints in the workplace is sound. Occupants who are distracted may be less productive and, in general, feel more dissatisfied with the environment on a daily basis.
- Sound Mapping – Create specific acoustic zones determined by the activities that occur in that space on a daily basis. Dedicate areas to quiet, loud and mixed levels of activity.
- Background Noise – Mitigate the sound of noisy mechanical systems with decorative acoustic solutions, such as felt ceiling baffles, green walls and acoustic drapery.
Materials
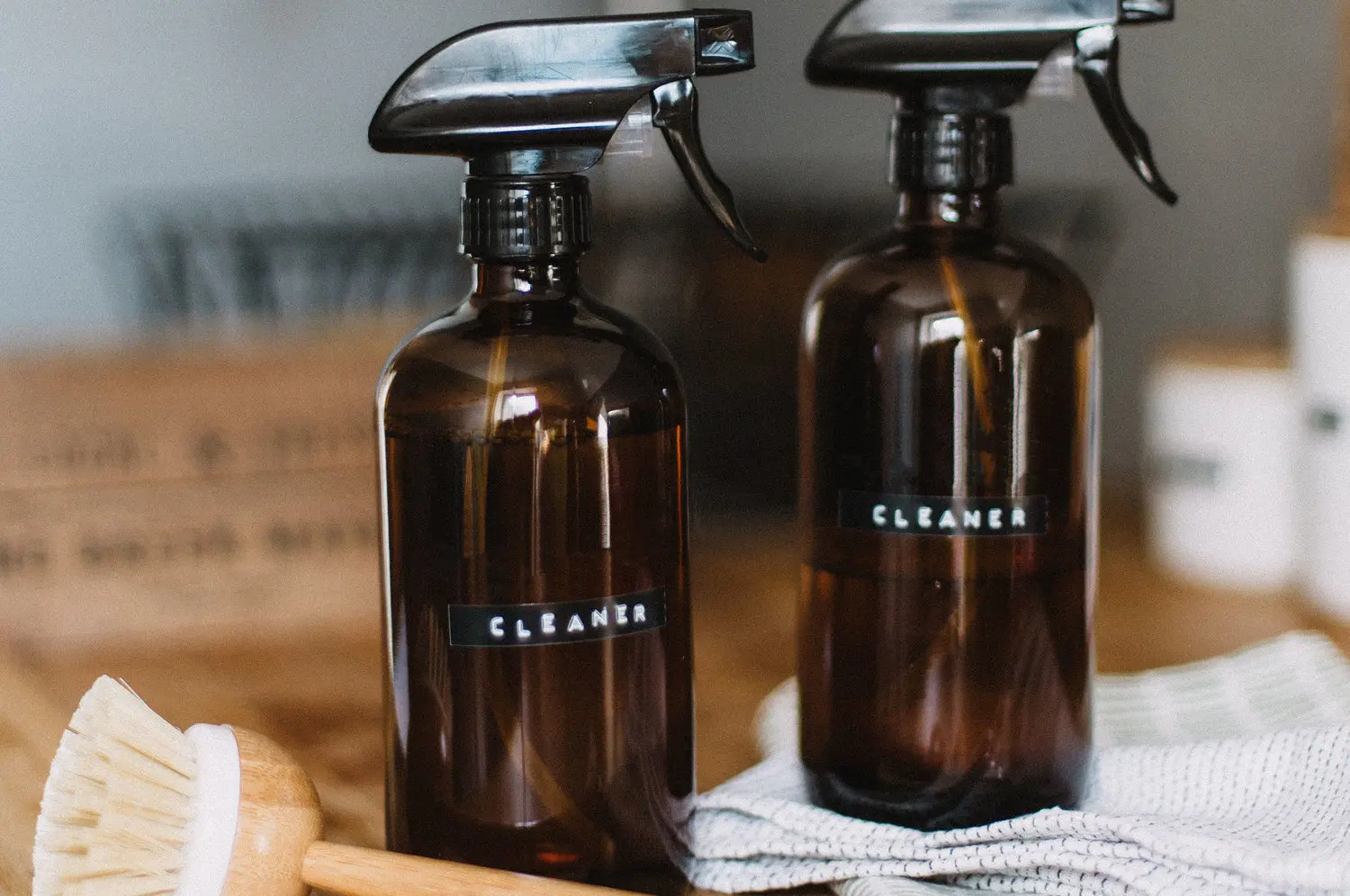
Our exposure to chemicals and hazardous build materials can affect our health. Industries are facing increasing demands to provide materials that are aesthetically pleasing and promote using non-toxic materials to achieve performance.
- Material Transparency – Research, research, research. More manufacturers are offering low hazard options to their typical product offerings that create less chemical waste.
- Cleaning Products Protocol – Restroom sinks, door handles, common space keyboards and room schedulers – there are multiple surfaces that need to be cleaned on a daily basis. Consider what type of cleaning products staff is using, and sanitize both low and high touch surfaces to create a healthier place to work.
Mind
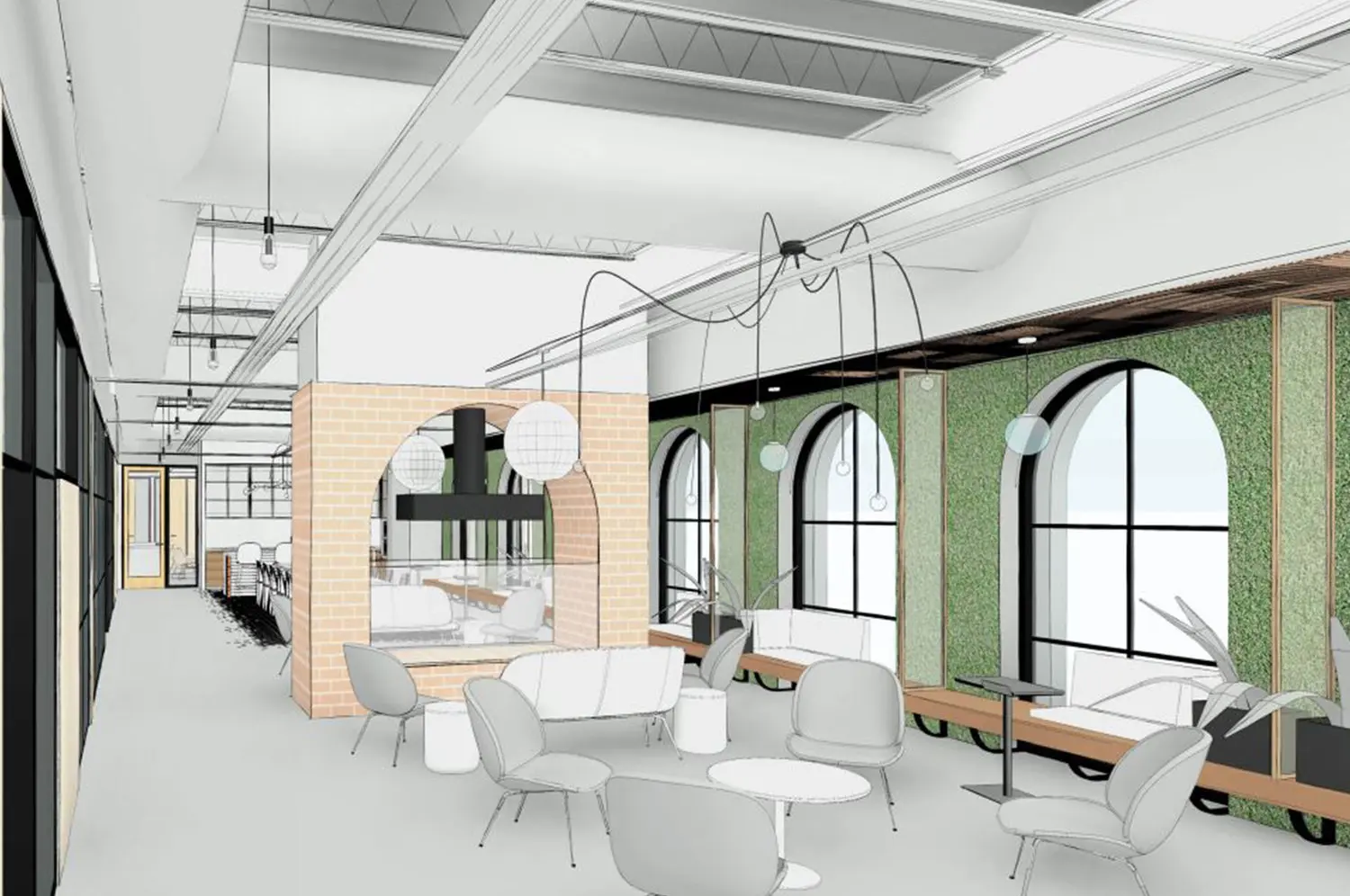
Mental health is vital to our physical health and our communication with others. Those in good mental health can thrive in stressful situations and can contribute to the team in a positive way.
- Access to Nature – Integrate and encourage occupant access to nature within the building through the inclusion of plants, natural patterns, softer colors, and daylight views.
- Restorative Space – High tech and fast-paced days have left employees searching for a little relief. Designate areas for contemplation, restoration, and visual privacy. Seating arrangements that accommodate a range of user preferences allow rest to be personalized.
Community
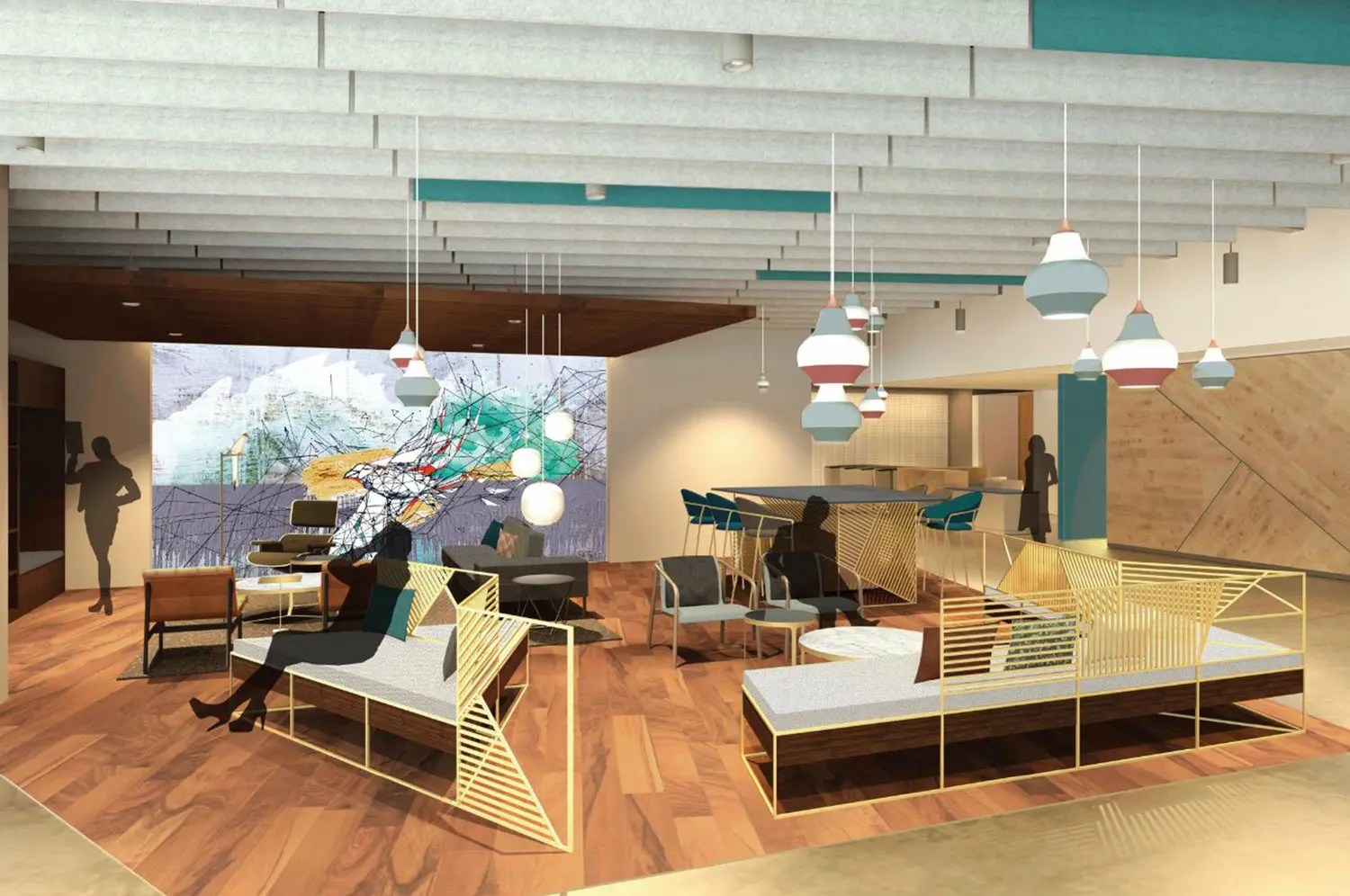
People make the place. Companies with a strong mission and culture are able to attract and retain the best talent. Employees want to contribute, and be a part of a bigger picture.
- Occupant Surveys – Improve employee satisfaction by encouraging users to have a say in their health and well-being.
- Celebration of Place – Create common areas that celebrate the culture of the occupants and the local community. Allow people to interact with the built environment through the incorporation of tactile public art and human delight.

Laura Beth Mertz
As an Architectural Designer at PDR, Laura Beth brings 10 years of professional experience in the architecture industry. As a leader in sustainability, she has worked to implement new certification programs and initiatives in the workplace. Laura Beth is also a WELL Accredited Professional, one of only 28 WELL APs in the State of Texas.


