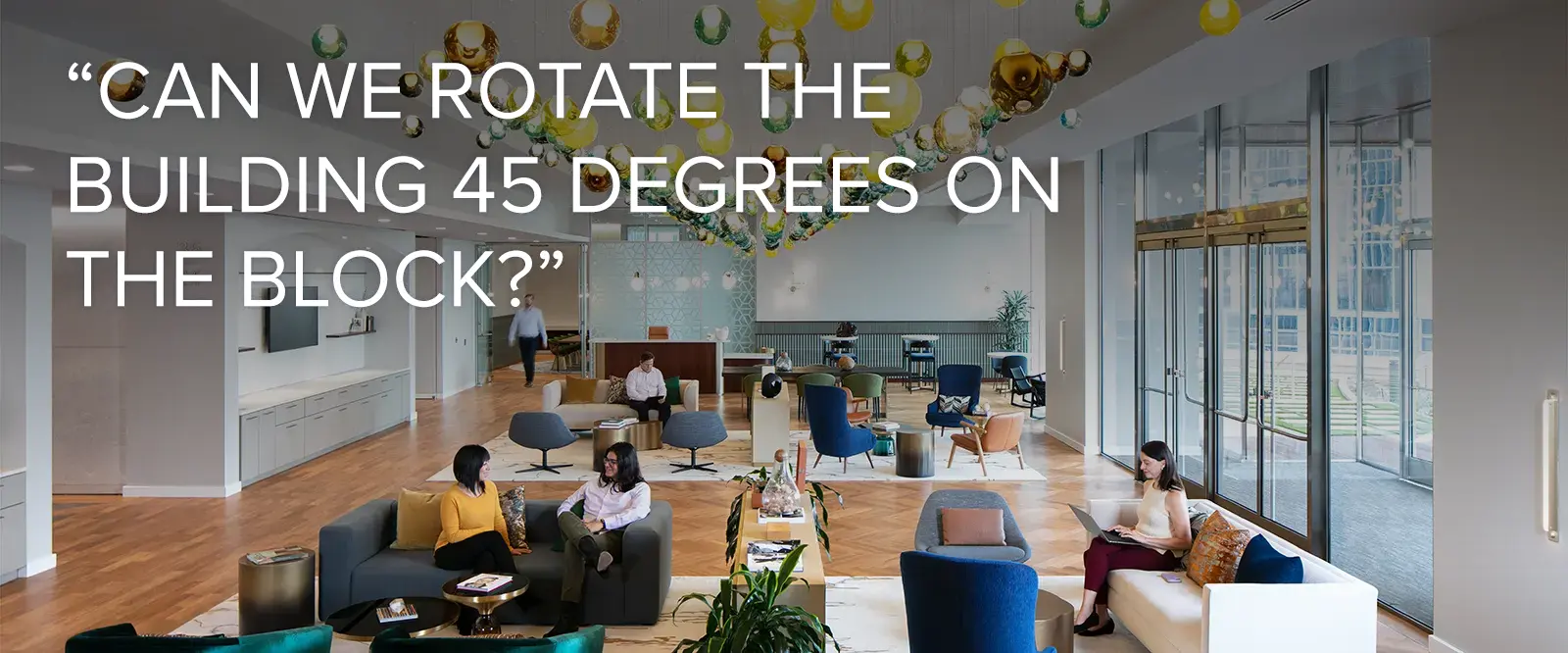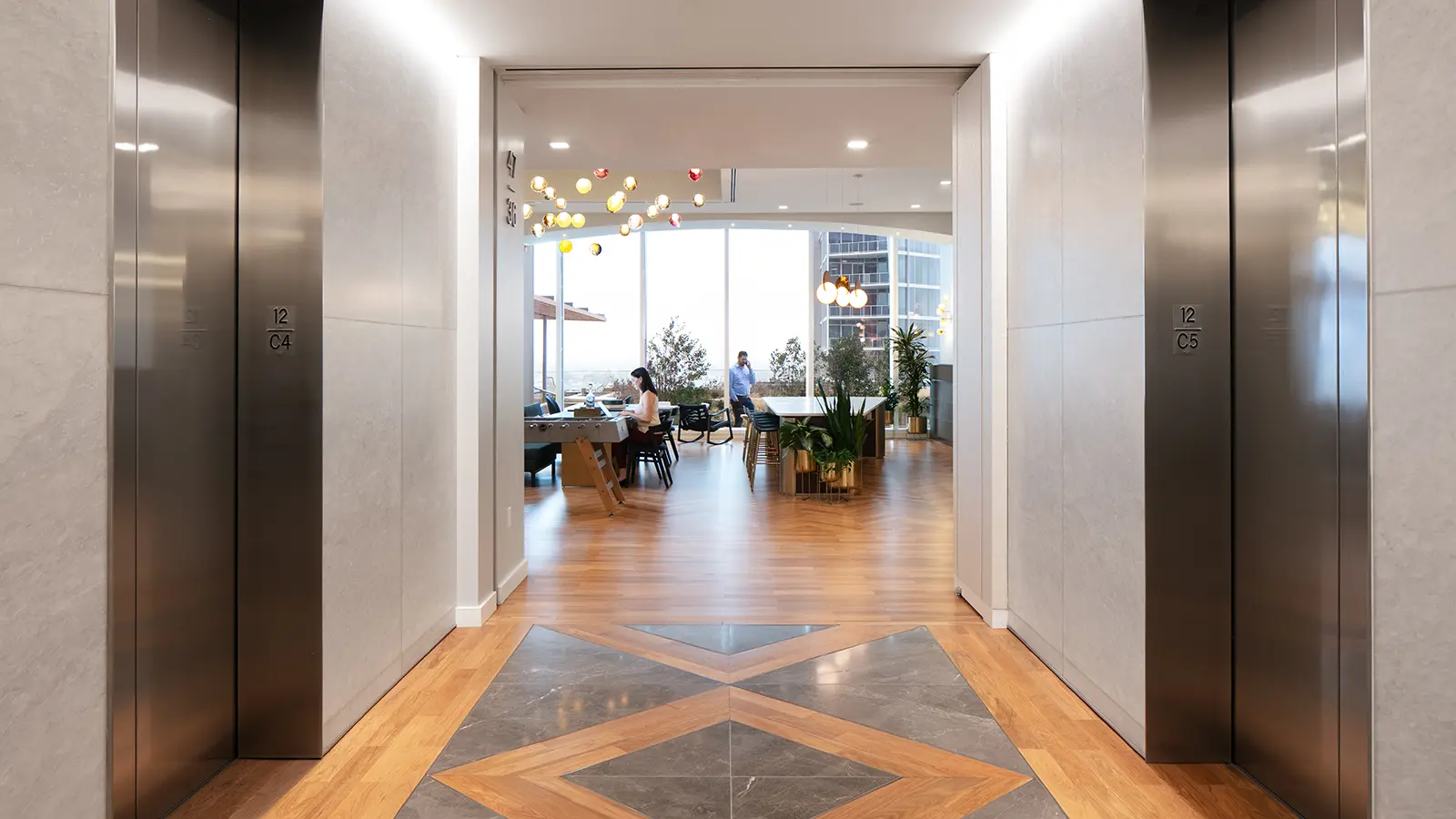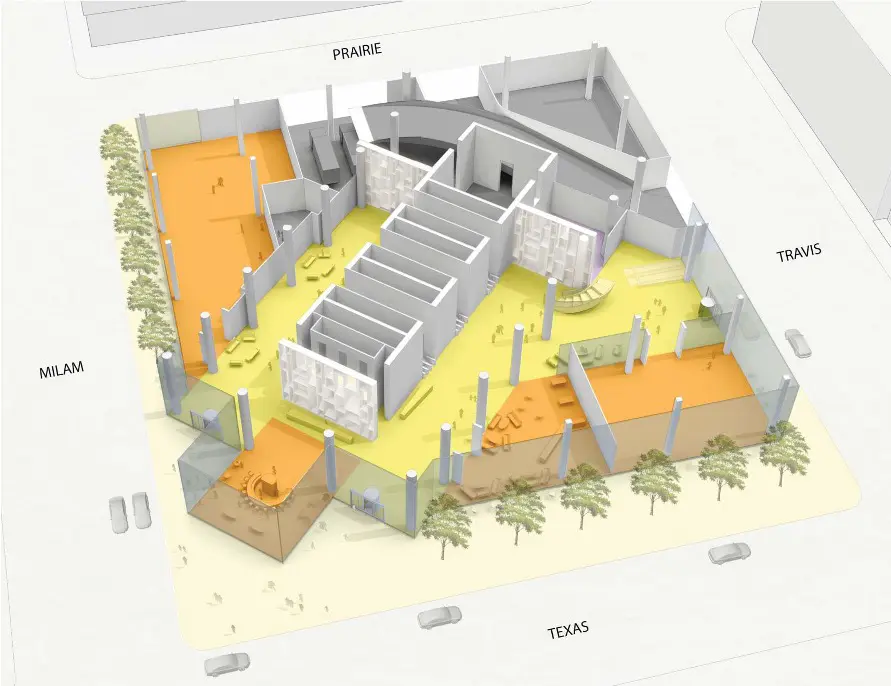OUR VOICE

Home › Our Voice › Articles › The Tenant Experience is Tops at Texas Tower
The Tenant Experience is Tops at Texas Tower
Constructing an office and mixed-use complex involves myriad decisions managed by multiple professionals – civil and mechanical engineers, architects, builders, interior designers, developers, landscapers, surveyors, inspectors, and many other specialists. But what’s often missing is input from the prospective occupants or visitors of the building. What do they want for their employee experience? What amenities would they prefer? Where should they be located for ease of use?
When Hines was in the early planning stages for Texas Tower, its 47-story building in downtown Houston, I was honored for the opportunity to provide this crucial perspective by serving as Hine’s Tenant Experience Advisor. My role was to be the voice of the tenant, to provide an extra set of eyes on the base building’s design, and to conduct peer review from the end-user perspective.

I had two primary objectives. First ensure the design of Texas Tower would accommodate an evolving workforce culture, where people want their careers and lives to be cohesive. Second to evolve the design strategy to allow the building to be leased out at the highest possible rate for the benefit of the majority of tenants, and that would stand the test of time.
The site of the building presented several unique opportunities for Hines. They hoped to elevate the tenant experience and draw visitors by taking advantage of the catty-corner location of Houston’s theater and art district and their highly visible, centralized position in the downtown community. But the site presented challenges as well specifically regarding amenities key to addressing tenant and visitor needs and desires. Sticking points existed primarily around the placement of the front door, lobby, and retail shops to amplify the experience at the street level. Also, while prior Hines buildings often featured a garden terrace on top of the parking garage, it was usually only able to be available to a single anchor tenant,

To solve all these challenges, I asked the question, “Can we rotate the building 45 degrees on the block?” This allowed the entrance to directly face the theater and the corner, the retail shops to sit at street level with access to the lobby and gave it two separate roof-top terraces one to serve as a community amenity with an adjacent conference center and one for tenant lease.
This rotation also allowed for the fitness center, co-working space, and other key amenities to be on the mezzanine floor, giving them a connection to the lobby. Rather than serving as a pass-through area that is virtually dead space, this transformed the lobby into a purposeful space that connects to both the outside and the inside features, accommodating a variety of retail tenants.
Hine’s Texas Tower highlights the importance of having these tenant experience conversations early on in a project, as many of the construction-related issues that need to be hashed out at that time will affect a building’s key amenities. As we saw on this project, our tenant experience discussions quickly veered from mere goods and services, such as Amazon lockers, grocery delivery options, and associated concierge-style services, to the concept of co-working and flex spaces. My role was to help impart PDR’s expertise in workplace trends and tenant needs and desires to make the core design more efficient—with minimal disruption of the floor plate–and provide a definitive return on their investment.
The result is Hine’s Texas Tower—an integration of form, function, and the ideal tenant experience that will evolve and draw in tenants for years to come.
Kimberly Mercer
Planning + Place Director
Consulting


